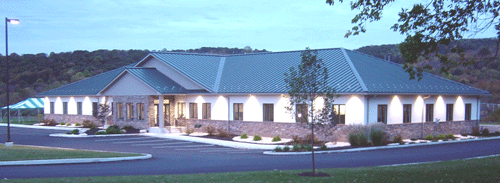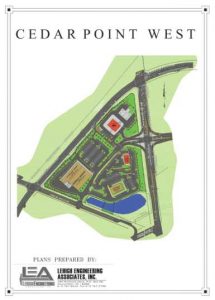About Our Local Engineers
Lehigh Engineering Associates Inc. (LEA) is an engineering company that was formed in 1984. While specializing in the field of Traffic Engineering, our firm also provides a variety of civil engineering services. So these include subdivision design, residential & commercial land developments, septic design, traffic studies, and surveying services. Please see “LEA Services” for additional information.
Over the years, LEA has been involved with projects that range from simple land surveys and minor subdivisions to large scale commercial, industrial, and residential projects. Furthermore, some recent examples of these projects include the 133 acre PA Solar Park in Nesquehoning Borough, the nearly 500 unit mixed residential development entitled “Rabenold Farms” located in Upper Macungie Township, and the 360,000 square foot Majestic Retail Facility situated in Palmer Township.

Our office is located at P.O. Box 68, 499 Riverview Drive, Walnutport, PA 18088 (Phone 610-767-8545, FAX 610-767-5798). Additionally, we are within easy traveling distance of the Quakertown, Wilkes-Barre/Scranton, Allentown-Bethlehem-Easton, Reading and Pocono areas. Above all our firm has completed work in all the above urbanized regions.
Lehigh Engineering Associates, Inc. has provided traffic engineering services for several municipalities including: Lower Macungie Township, Upper Saucon Township, Whitehall Township and the City of Allentown in Lehigh County; Palmer Township and the City of Easton in Northampton County. We have also completed several multi million dollar highway design projects under the auspices of the Pennsylvania Department of Transportation.

We are civil engineering consulting firm providing the following services:
- Site Planning
- Surveying Services
- Highway Design
- Traffic Analysis
- Traffic Signal Design
- Permit Acquisition
- Drainage Analysis
- Environmental Audits
- Central & On Lot Sewage Design
- Potable Water System Design
- Erosion & Sediment Pollution Control Design
- Commercial Subdivision Design
- Residential Subdivision Design
- Industrial Subdivision Design
- Construction Surveying, Supervision & Inspection
- Municipal Review
With careful site planning and cost analysis, we aim to maximize the profit potential of a project. Once the desired design is achieved, we then prepare the necessary plans, reports and narratives for approval and construction. Additional materials such as renderings can be provided for marketing purposes or municipal presentations.
Our CADD system provides us with the ability to convert field data into plan presentations that will be acceptable to local, state and federal agencies. So these plans and reports are always uniform, easy to read and can be interpreted by the layman, as well as, the contractor that will eventually build the project.
Our project managers attend zoning hearings, planning commission and supervisor’s meetings. Likewise, they work closely with review professionals and government officials to ensure that the approval of the project is in a timely manner. Also, the staff specializing in traffic design, storm drainage design, erosion and sedimentation control etc., make sure that all required permits and supplementary approvals are acquired.